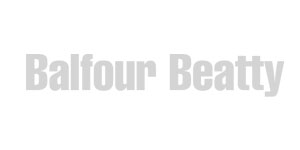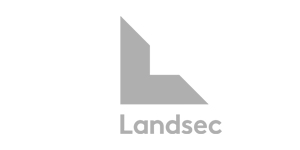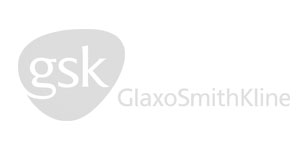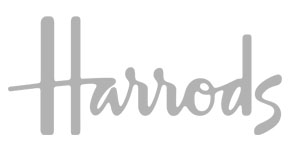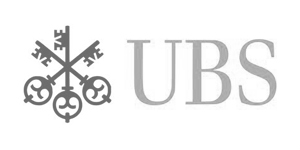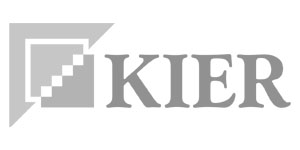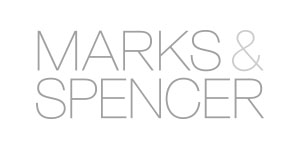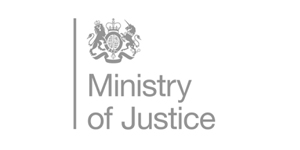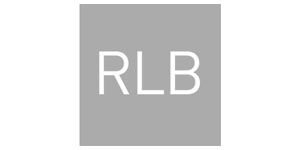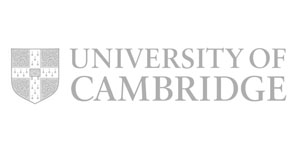Space to Work
Space to Learn
Space to Thrive
Environment Matters. Work with us to redesign, reconnect and regenerate your space.
BLUEVOICE
We are a creative planning practice engaging with organisational teams to connect people to their spaces
Bluevoice is a global team of workplace designers and planners specialising in change strategy through the re-planning of the built environment. Our focus is to create human-centred spaces that improve the working environment and lives of people.
We design workspaces, community spaces and learning spaces, creating inspiring environments for diverse and multicultural communities.
We work with international architects, designers, master planners, construction companies, trusts, charities, sponsors, project management companies and facilities companies to provide insightful and meaningful designs.
Our team works with a supply chain who have sustainability at the centre of their business brand and provide a resourceful, innovative approach to legacy items within our designs. The places we design and plan respond to a multitude of new requirements. This adoption of new ways of working has never been more significant and relevant in a post-pandemic workplace.
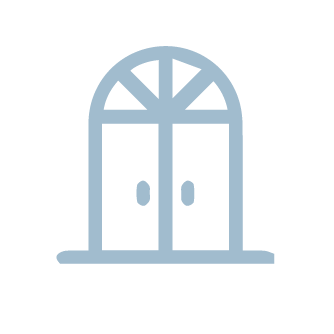
Exterior

Interior

Furnishings
West Herts College
West Herts College is a further education college designed with a capacity for 2,500 students. This ambitious building was designed to offer professional vocational training in hair and beauty, catering, media skills and art and design.
The Bluevoice interior design included a coordinated furniture scheme for the ground floor retail mall, which is interspersed with vibrant social breakout spaces, cafés and restaurants for students, staff and the general public. The upper floors of the building include flexible teaching classrooms, practical studios, tutorial space pods and informal seating.
Soho Square
Landsec and Bluevoice collaborated on this significant Art deco building in Soho Square to provide flexible office space in London’s West End. This exciting business resource draws on the diverse media culture of Soho’s freelancers to start–ups and established companies who require workspace. Bluevoice’s design guide featured design classics and Scandinavian simplicity which complemented this landmark building. Partnering with international furniture companies to provide a very high level of specification. The ground floor offers clients fully serviced spaces and further floors have extensive ranges of offices to facilitate growing or contracting company teams. This ambitious state-of-the-art business accommodation offers an effective, flexible modern solution to the workplace.
Glaxo Smith Kline
GSK is a global organisation with more than 100,000 employees and 16,000 staff in the UK across 18 sites, including their global headquarters in Brentford, West London. GSK’s many familiar brands are contained within this building and they required a design for a comprehensive range of interactive spaces across all floors to showcase their brands.
To meet the GSK complex and bespoke interior requirements, the design team worked with dedicated partners to design and supply unique internal structures, marketing walls, specialist staff storage, motivational graphics and wellbeing areas offering a wide range of furniture specification and interior finishes to facilitate a diverse and multinational group.
West Kent Housing
Bluevoice designed and managed the complete refurbishment of these exemplar offices to create a call centre, café, senior management areas and breakout spaces for West Kent Housing at their headquarters building in Sevenoaks. Bluevoice designed and project managed their spaces in parallel with the organisation’s change management strategy.
These organisational objectives and goals were reflected in the delivery of a healthy, collaborative and vibrant environment.
If you would like to discuss your project with us, please complete our online Project Enquiry Form and we will get back to you.
Testimonials
“Bluevoice’s design vision, specification and procurement for the sponsors of academies and libraries have resulted in the design of exemplar environments for staff, students and visitors. Bluevoice’s excellent transformational approach, innovative space planning solutions and sustainable products are at the core of their design credentials”.
“Bluevoice’s dynamic interior has exceeded our expectations. Bluevoice has created a superb new customer contact centre in our Sevenoaks offices. Their enthusiastic client engagement and project management skills proved vital during the implementation of our own organisational Change Strategy Programme”.
“Capturing the ethos and creative dynamism of our organisation’s programme and community, Bluevoice’s design reveals an appreciation for our learning spaces and their complexities, the emerging themes of innovation and collaboration and the aesthetic elixir of form and function with the spirit of what is possible”.
BLUEVOICE AFFILIATES




