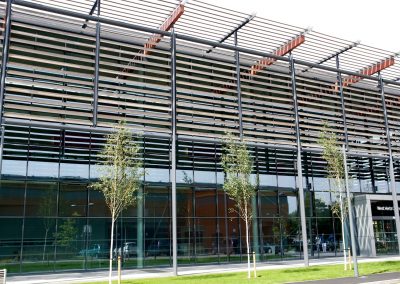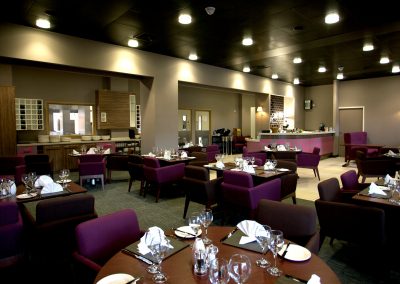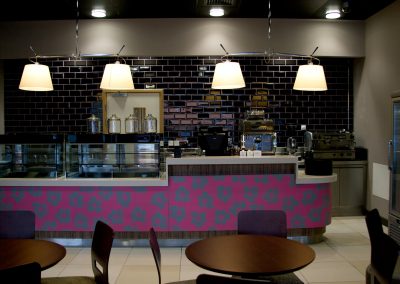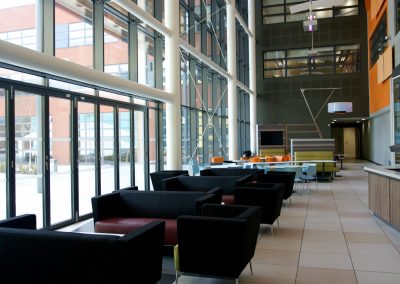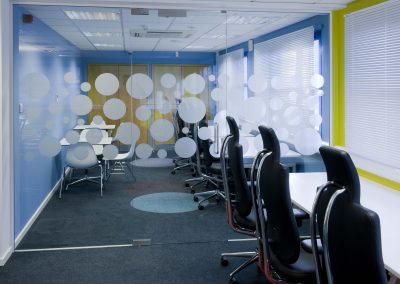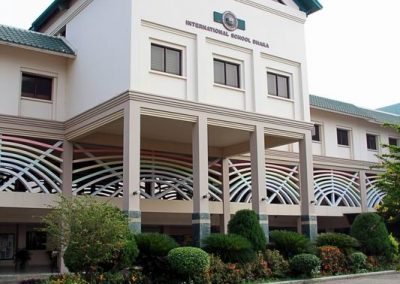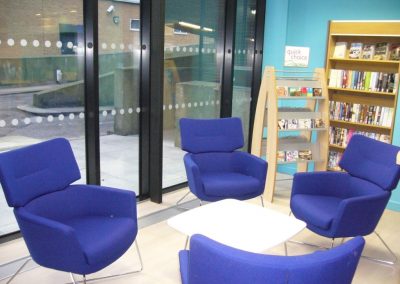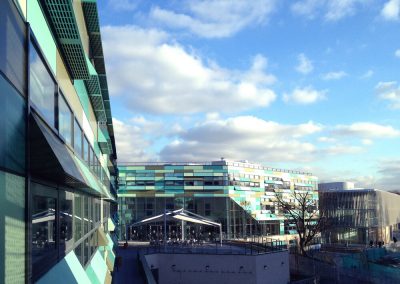Case Study
West Herts College
West Herts College is a further education college designed with a capacity for 2,500 students. This ambitious building was designed to offer professional vocational training in hair and beauty, catering, media skills and art and design.
The Bluevoice interior design included a coordinated furniture scheme for the ground floor retail mall, which is interspersed with vibrant social breakout spaces, cafés and restaurants for students, staff and the general public. The upper floors of the building include flexible teaching classrooms, practical studios, tutorial space pods and informal seating.
PARTNERS
Weedon Architects, BAM Construction
LOCATION
Watford
SQ M
22,500

