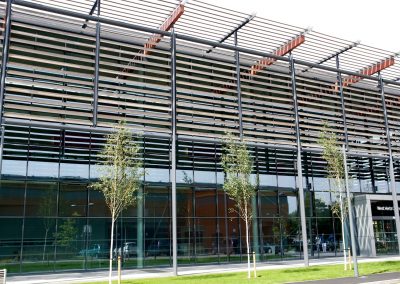Case Study
RHS Wisley
The National Centre for Horticultural Science and Learning for the Royal Horticultural Society at Wisley’s Hilltop project will provide a new multi-use building intended to attract a wide range of audiences and showcase science, art and the practice of horticulture. The proposed relocation of the accretional back of house buildings currently at Hilltop will enable the new project to provide a destination for learning and events, science and research and interpretation and enjoyment of horticulture. Bluevoice was briefed by the RHS project team to design and space plan an interior proposal for the Wisley’s Hilltop project to include state-of-the-art scientific laboratories, extensive public exhibition space, café and events space, teaching studios and new facilities for their nationally important herbarium, science and library collections. A sustainable approach to the design of all spaces was at the core of this project.
PARTNERS
Wilkinson Eyre
LOCATION
Surrey
SQ M
4,750








